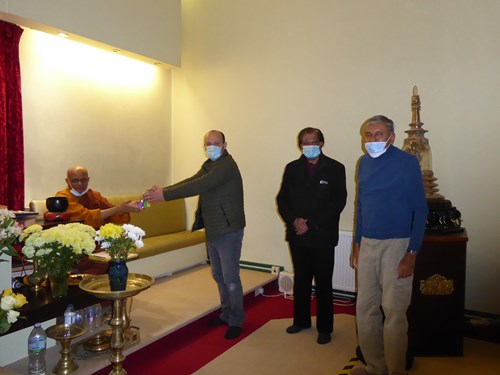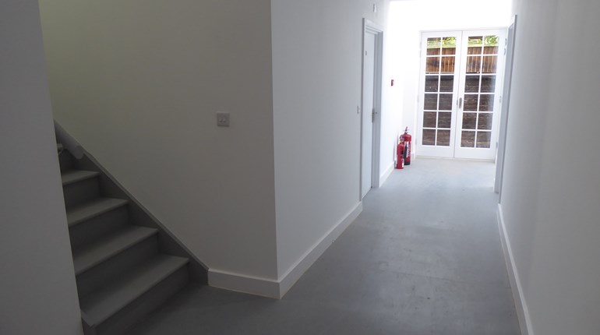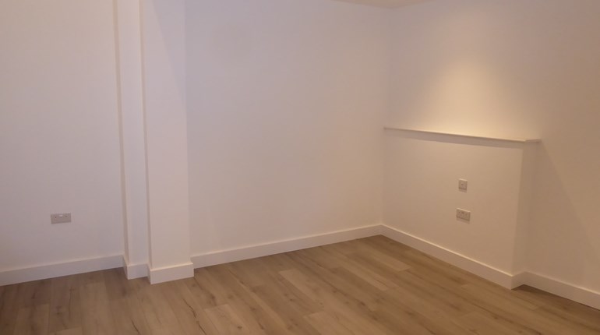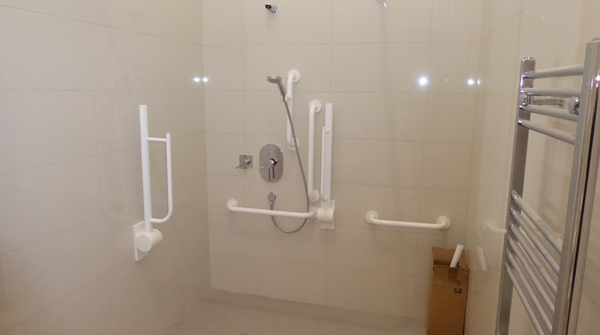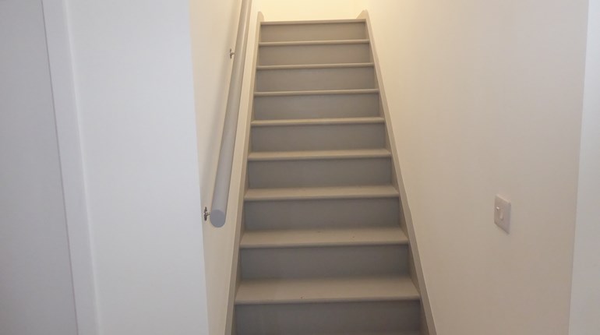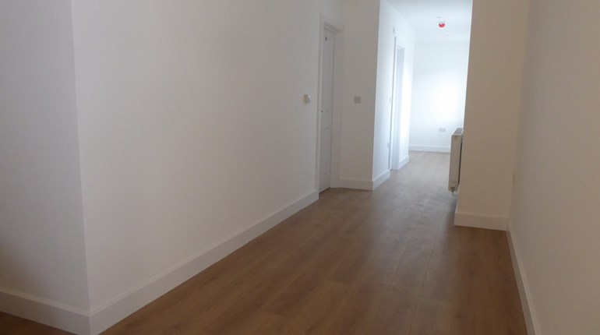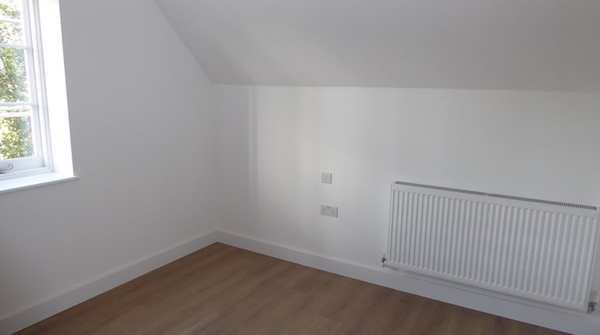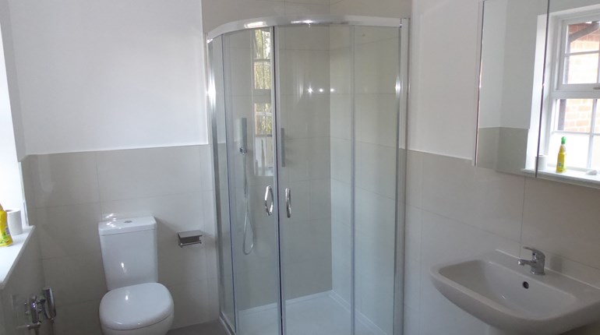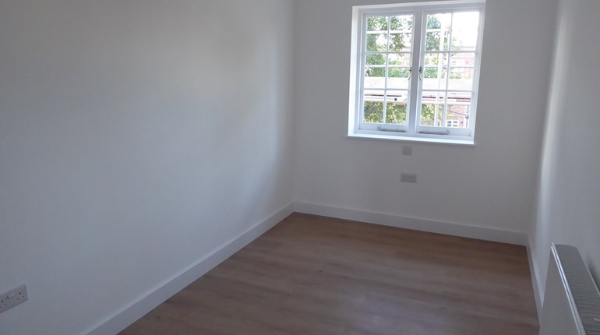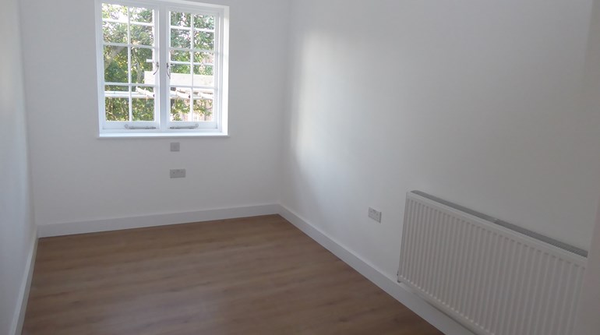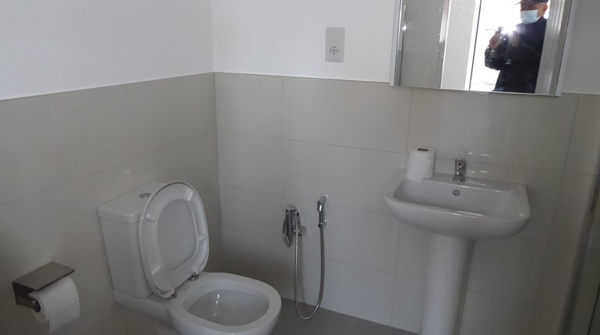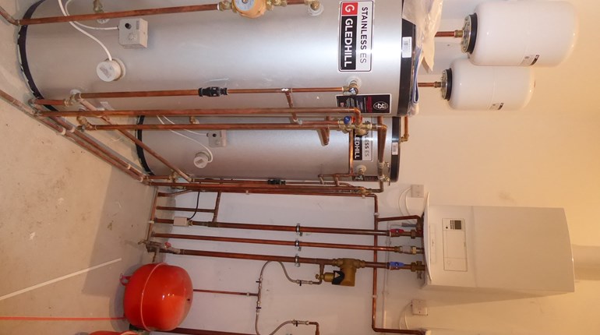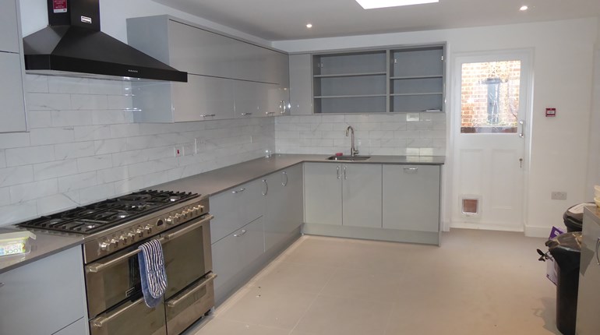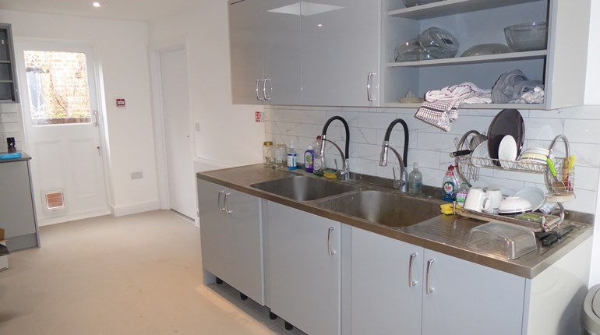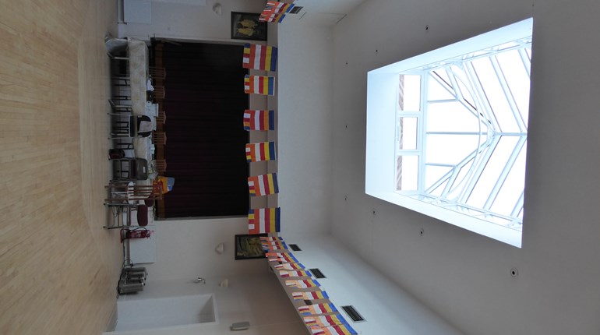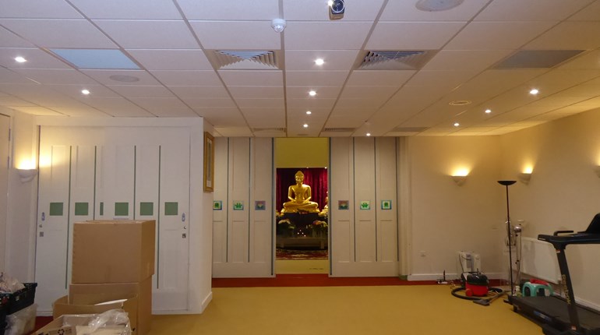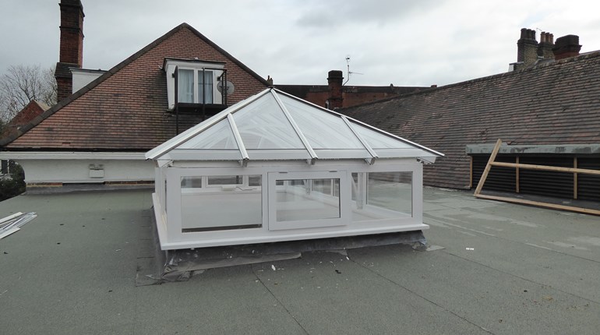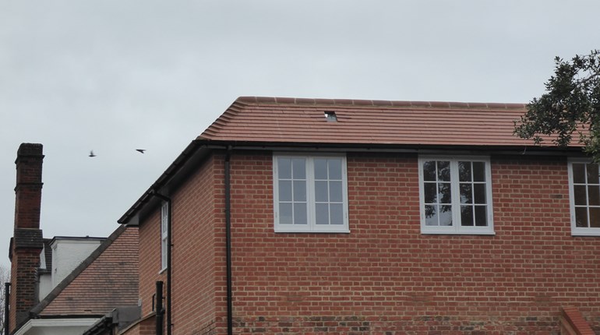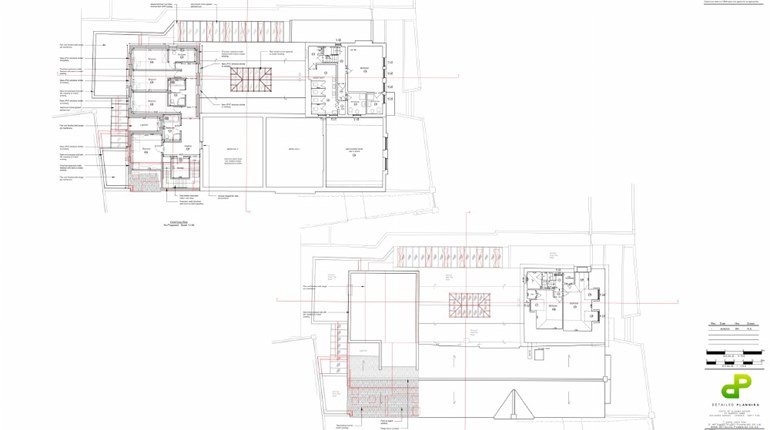The New Extension now provides accomodation for the resident monks.
Please see below the final Progress Report on the project.
***********************************************
LONDON BUDDHIST VIHARA EXTENSION WORKS
FINAL PROGRESS REPORT
20 JANUARY 2021
1. Work Commenced on 20 January 2020
Work Completed on 18 January 2021
Building Control Officer visited the site for final inspection on 18 January 2021.
2. New Extension
2.1 Ground Floor:
All work completed.
2.2 First Floor:
All work completed.
3. Services:
3.1 Ventilation - All work completed. The system has been tested and working efficiently.
3.2 Heating – All work completed - Heating services connected to Main Hall, Sermon Hall, Shrine Room and Lobby with new radiators in the Main Hall, Lobby and Sermon Hall and the system is currently functioning well in the existing building and new extension.
3.3 Electrical – All work completed and tested and functioning well.
3.4 Plumbing and Drainage Services – All work completed and tested and functioning well.
3.5 Fire Alarm Installation – All work completed and tested.
4. Roof Work
All work completed including laying of the final felt roofing layer.
All work including flat roof completed.
All work completed with fixing four timber grilles and roof finishes.
5. Roof Lantern – Main Hall
All work completed including two electrically operated windows.
6. New Kitchen
All work completed.
Cooker, Fridge, Washing Machine and Dryer installed in the new kitchen with the new dish washer and heating cupboard.
The resident monks are currently using the kitchen and the washing machine/dryer.
A suitable small table with four chairs shall be purchased and to be placed in the middle of the kitchen for the use of the resident monks.
7. First floor - Toilet Conversion to Gents Toilet
All work completed.
8. Main Staircase and Basement Staircase
All work completed.
9. Ground Floor Disabled Toilet
All work completed.
10. Link to new kitchen from existing Kitchen
All work completed including vinyl floor sheeting in the floor.
11. Refurbishment of Existing Kitchen
All work completed including new roof glazing.
A built-in small sink with tap has been installed only to sprinkle flowers for offering by the devotees including a cupboard to keep flower vases.
12. Sermon Hall – The following new items were completed.
- Replaced the old ceiling tiles with new Armstrong ceiling tiles.
- Removed all existing ceiling lighting system and replaced with dimmable LED flush ceiling lights distributed into 4 zones.
13. Artifact Cupboard
As suggested by Ven Seelawimala an artefact cupboard was built into the opening in the previous entrance door to the kitchen in the Main Hall.
The Contractor completed all the timber work, architrave, shelving and painting work.
A specialist glass door manufacturer supplied and installed two lockable frameless plain toughened glass doors.
14. Fire Risk Assessment Report:
The fire engineer has prepared his initial fire risk assessment report for the whole building including the new extension. He shall recommend and install all the necessary fire extinguishers in the new extension and all other required items to comply with the fire regulations. The fire alarm installation is completed.
15. Site Clearing work
All external scaffolding and hoarding have been removed and the Contractor has currently commenced removing his plant and equipment and excess materials from the site.
The clearing and cleaning of work areas are in progress and the Contractor will be attending to snagging items in the next two weeks.
After the completion of snagging items and any other items recommended by the Building Control Officer, the site will be fully cleared and vacated by the Contractor.
16. General
The work commenced on 20 January 2020.
All contract work and additional work in the new extension, existing kitchen, Main Hall and Sermon Hall was completed on 18 January 2021.
However, due to the current Tier 4 COVID 19 restrictions, in the interest of the health and safety of the resident monks the refurbishment of the two toilets in the resident monks’ accommodation shall be carried out when the existing restrictions are lifted and the workers are able to work safely in this area complying with health and safety requirements. The sanitary fittings, floor and wall tiles are on site and shall be kept safely in the new basement storeroom (former boiler room).
The Building Control Officer visited the site on 18 January 2021 for the final inspection and awaiting his final certificate. He has advised to complete a few minor items which will be carried out by the Contractor when working on other snagging items.
The Contractor shall now be attending to the snagging items advised by myself during my visit to the site on 20 January 2021 and the items recommended by the Building Control Officer in the coming two weeks.
The Health and Safety File is currently being prepared by the Contractor in complying with the CDM regulations and the completed file will be handed over to the Contract Administrator before issuing the Certificate of Practical Completion (CPC) by the Contract Administrator.
Finally, it has to be mentioned that the Contractor has been very cooperative from the inception of the works and have been working very efficiently during this difficult period and the quality of their work has been extremely good and it has been appreciated by the Architect.
Prepared by Leslie Dep – 20 January 2021
********************************************
Please enjoy a virtual tour of the new building, starting from ground floor main bedroom, up the stairs to the rooms for the monks, down to the new boiler room, the kitchen at the back, the Main Hall and the new lighting scheme in the Sermon Hall.
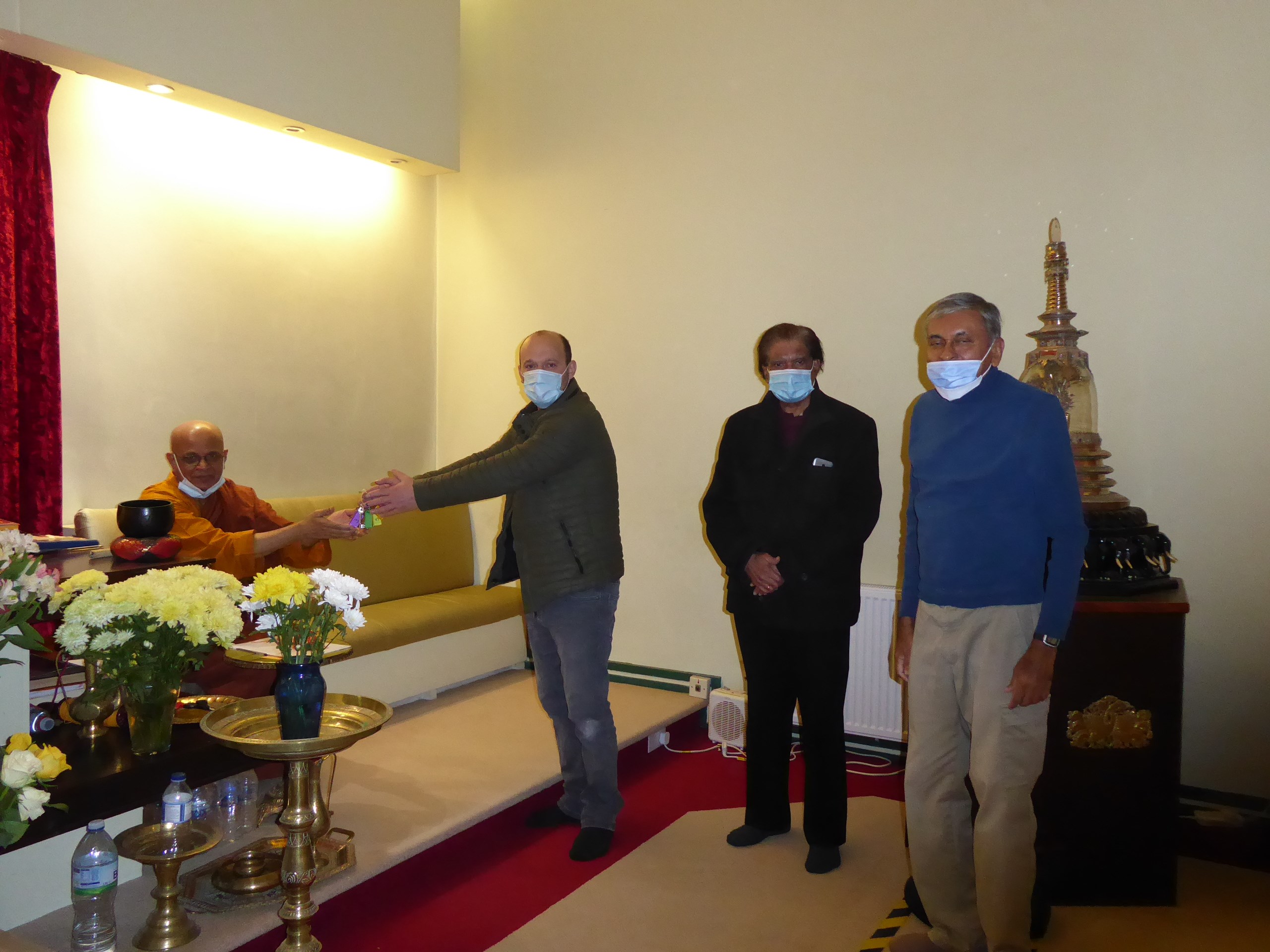 A special thanks to Leslie Dep, who despite his heavy work load elsewhere, efficiently managed the project keeping a tight control on the expenditure.
A special thanks to Leslie Dep, who despite his heavy work load elsewhere, efficiently managed the project keeping a tight control on the expenditure.